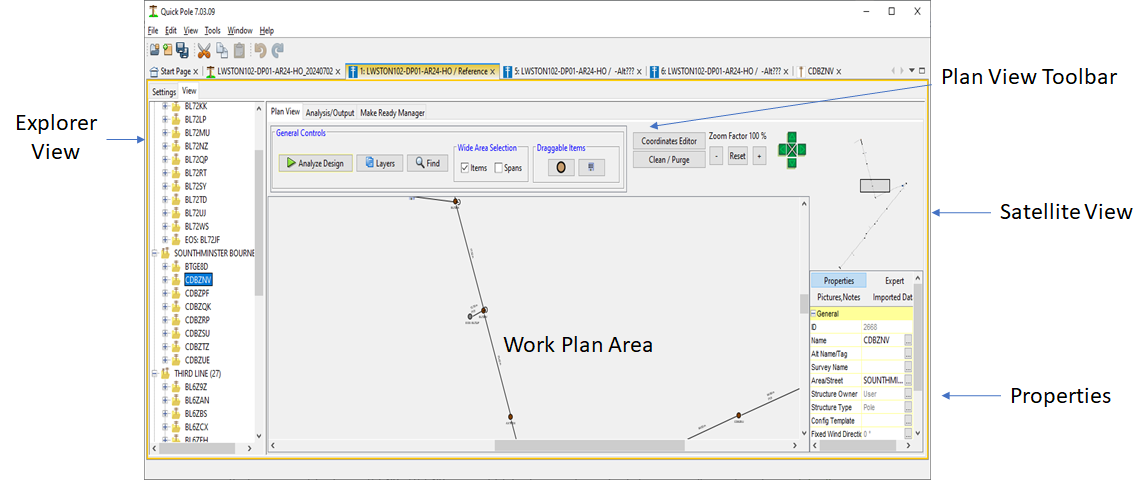Plan View Tab

The Plan View tab/window is where most of the Data Loading and Editing occurs or where other detail windows are opened. It is also the view that you need to use to keep all of your design work in perspective; perhaps referencing other documents or maps in the process.
The Plan View tab/window consist of three main components:
- The Work Plan Area - the area where you can see a top-down view of your entire project. It represents most attributes found in traditional work plans.
- Plan View Toolbar - contains several useful functions.
- Satellite View - A very zoomed-out view of your entire project that allows you to drag a View Window to show different areas in the Work Plan Area. This is very useful on large projects.
- Properties Window - lists many useful properties of items selected in the Work Plan. If multiple items are selected, you can easily see properties that are common to them or not. The advantage of this window is that it is very compact and gives quick access to basic questions.